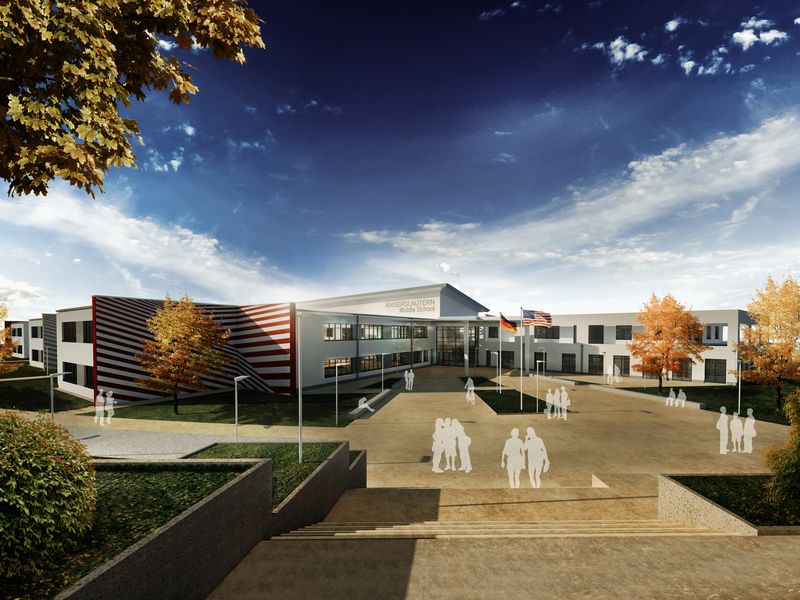Kaiserslautern:New construction of Kaiserslautern Middle School
Disciplines
-
Buildings & Architecture
-
Special Engineering
-
BIM – Building Information Modeling
Companies
Dorsch Engineers
Client
Landesbetrieb Liegenschafts- und Baubetreuung, Kaiserslautern
Duration
From 2018 to 2025Project Activities
Building data:
Total floor area: approx. 18,300m²
Project services:
- Basic assessment
- Preliminary planning
- Preliminary design
- Final design
- Preparation of bill of quantities and cost calculations
- Construction supervision
Subject areas
- Architecture
- Structural planning
- Interior design
- Technical building equipment
- Engineering structures and traffic facilities
- Outdoor facilities
- EnEV 2016
- LEED certification
Contact
Dorsch Engineers GmbH
München (Headquarters)
80687 München
Germany
Phone: +49 89 5797-0
Fax: +49 89 5797-800
E-Mail: info@dorsch.de
Description
The construction project includes the conversion and extension of an existing multi-purpose hall and the construction of a new middle school for 820 students in grades 6 to 8. The two-storey building complex is located in the eastern area of the Kaiserslautern-Vogelweh military property, adjacent to the planned and built Kaiserslautern High School. Furthermore, a campus concept was also developed that connects both schools as well as the sports fields. The school is administered by the Department of Education (DoDEA) of the US Department of Defense.
The building complies with the guidelines for 21st century educational facilities developed by DoDEA. This involves modifying individual classrooms to group different sized areas to create an opportunity for learning from each area within a 21st century school and to remove the separation between teaching spaces and common areas.
The Dorsch Architects and Engineers from Wiesbaden led by Reinhold Weis are now planning the third major US school project here, following the successful completion and commissioning of Kaiserslautern and Ramstein High School.

